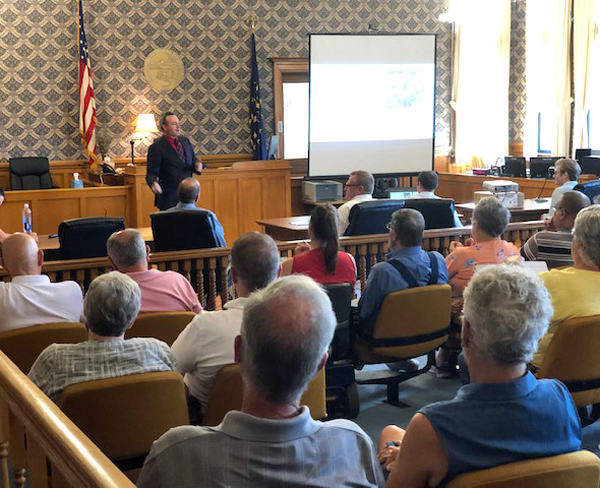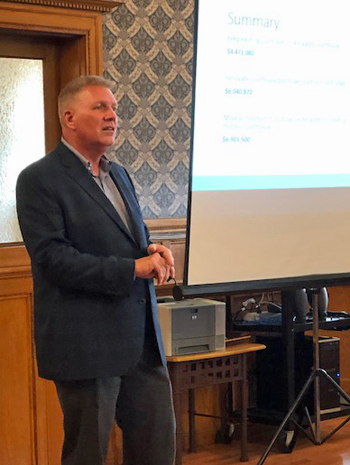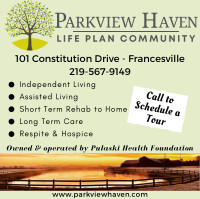
Perhaps one of the most important things learned was that the courthouse building is sound and can be restored for modern functionality.
"This building really doesn't have major structural issues," reported architect Eric Rowland. "The things that have worn out are the things you would expect to wear out."
Rowland also marveled that the courthouse represents a "great deal of talent" in the craftsmanship of the original design and construction. "It stands tall, true and square," he said.
The standing-room-only gathering was held in the circuit court courtroom. The meeting offered an opportunity for those interested in the courthouse and associated spaces to learn more about the planning process, the county’s needs, and the current assessment of the courthouse.
Indiana Landmarks is working with county officials in their efforts to decide the future of the 124-year-old courthouse. Indiana Landmarks also has generously funded the courthouse study by Rowland Design. The architectural firm has worked in the past with Indiana Landmarks on historical restoration projects.
Three options presented
During his presentation, Rowland outlined three options being developed for consideration by county officials.
Option 1: Restore the courthouse and its infrastructure, with concentrated focus on providing security throughout, and including specific upgrades to the circuit court courtroom and offices. Preliminary estimated cost: $4.5 million.
Option 2: Restore the courthouse and its infrastructure, with concentrated focus on providing security throughout. Convert the courtroom space to meeting room for commissioners and flexible event space. Build a 6,400 square-foot addition to Justice Center to house circuit court and its offices. Preliminary estimated cost: $6.2 million.
Option 3: Demolish the courthouse. Build an addition to the Justice Center large enough to move all courthouse functions to this space. Re-purpose former courthouse site. Preliminary estimated cost: $6.9 million.

What the study found
Rowland stressed "the expertise behind this study is not just our own. It includes consultation with outside engineering and mechanical experts. This project has been well-studied.” But he added it continues to be a "work in progress." It is an "educated look at the building and the county's options."
In addition, the architect said the goals of the study were to look at the architecture and structural issues of the courthouse. The job was thorough, even using a drone to study rooftop structures such as the bell tower and gutters and drain pipes.
Pulaski County Community Development executive director Nathan Origer, who introduced the speakers at Tuesday's public meeting, explained that as part of the study, participants reviewed the 2016 courthouse renovation proposal (which was never adopted) and every available document related to the courthouse. There was also a 90-minute site visit of the facility and interviews with office holders.
"There is a lot of life in the building," Rowland said.
But, of course, there are problems to be addressed. The number one issue is security.
There are two main concerns for security. The first is for the safety of the courthouse office holders and their staffs, and public visitors. The second deals with the safe transfer of jail inmates from the Justice Center across the street for appearances in circuit court. This is the primary reason for consideration of moving the circuit court to the Justice Center.
Rowland's plan for either Option 1 or 2, is to make the Main Street (north) entrance the public entrance to the courthouse. ADA accessibility will be provided, and a security officer stationed at the entrance. The east and west entrances will remain in place (possibly as emergency exits), but closed to the public, with the sidewalks leading to them removed.
"Too many points of entry are a security issue" at present, Rowland said. "It's hard for courthouse employees to feel secure."
Additional security measures, such as cameras and related surveillance, will also be studied and included in the plans.
Other issues and "system modernization" and "structural stability" to be addressed in a courthouse restoration include:
- Inefficient lighting fixtures
- Outdated electrical and plumbing systems
- Fire protection - a "fire suppression system" which would allow ample exit time
- ADA accessibility
- Public restrooms on each floor
- Repair of bell tower louvers
- Replacement of windows and exterior doors (which are not original)
- Sidewalks, landscaping and retaining walls updated
- Plaster work repaired
Also, below-grade water (drainage) issues need to be fixed which will require excavating around the perimeter of the building to fix storm water drains. Repair of roof gutters and drain pipes will be a part of this.
And finally, a modern heating/cooling system will be installed, thus allowing for the removal of outdated and inefficient window air conditioners and radiant heaters.
Preliminary plans
Rowland showed slides of preliminary floor plans for a restoration of the courthouse and briefly described some of the proposed changes.
He first noted that all the vaults in the building will be kept where they are.
On the main floor, the east/west vestibules will remain, but some space will be borrowed for new purposes.
The lower level of the courthouse will be primarily used for facility support services. The surveyor's office will likely return to its previous office space on that level. There may be space for another officeholder and staff offices.
On the upper level (if the circuit court remains), the judge's offices along the west end of the floor will be reconfigured. The jury box in the courtroom will be relocated to the opposite (north) side. The wood paneling, trim and rails in courtroom will be kept. A public vending area and restrooms will be added. Criminal defendants will be brought up the elevator from lower level to a new holding cell next to elevator. At court time, defendants would then be moved through a new interior hall along defense attorney rooms to the courtroom.
What's next?
In opening remarks, Marsh Davis, president of Indiana Landmarks observed that Pulaski County's courthouse is "one of the most remarkable of its era."
He added that "with the blessing of the county commissioners, we were asked to study what it would take to make this courthouse building financially feasible and functional. We like to come up with real information to help make informed decisions."
Todd Zieger, also of Indiana Landmarks told those at the meeting that most courthouses in the state have had some renovation, and that Rowland has completed a lot of historic renovations.
We "haven't lost any historic courthouse in Indiana since the 1970s," Zieger reported.
Rowland said the study participants will continue to meet with local officials to fine-tune the options and present them to the county commissioners who will make the ultimate decision on how to proceed. There is no timetable at this point for the next steps.
Rowland made one last observation. "We understand that counties don't have deep pockets. But you want to do this right. It costs more not to do it right."
By Karen Clem Fritz
About Indiana Landmarks
Indiana Landmarks is a 501(c)(3) nonprofit organization, supported by members and led by a volunteer board, with a main office in Indianapolis and nine regional offices, staffed by professionals, who help people save and revitalize historic places. Our primary programs include:
- Field Services: Our regional office staff can offer resources, advice, and support.
- Historic sites
- Education: from tours, lectures, and a major annual conference to summer camps for kids
- Endangered property rescues and rehabs
- Protective easements on significant buildings
- Special projects and signature restorations
- Indiana Preservationmagazine and a range of digital communications
- Formal alliances with local preservation groups and commissions
- Grants and loans
Founded in 1960, Indiana Landmarks is proud of our status as the largest statewide preservation organization in the U.S. because it means that people here value historic places and that we are darn good at what we do.
About Rowland Design
Founded in 1968, Rowland Design is an Indianapolis architecture firm. To learn more visit the company website: https://www.rowlanddesign.com/







